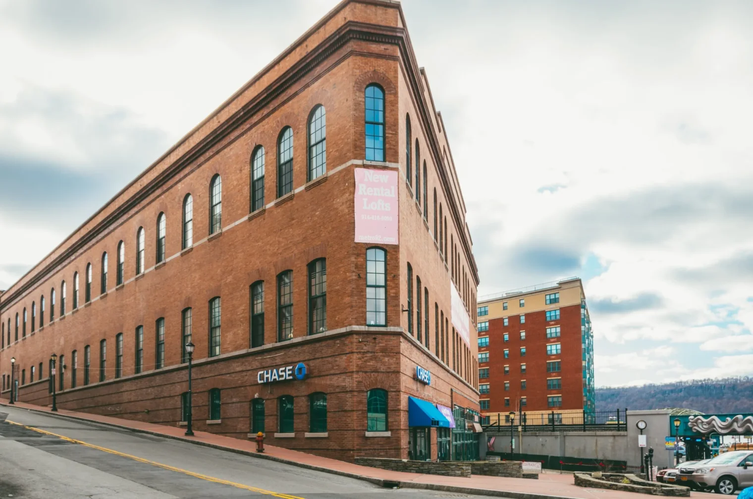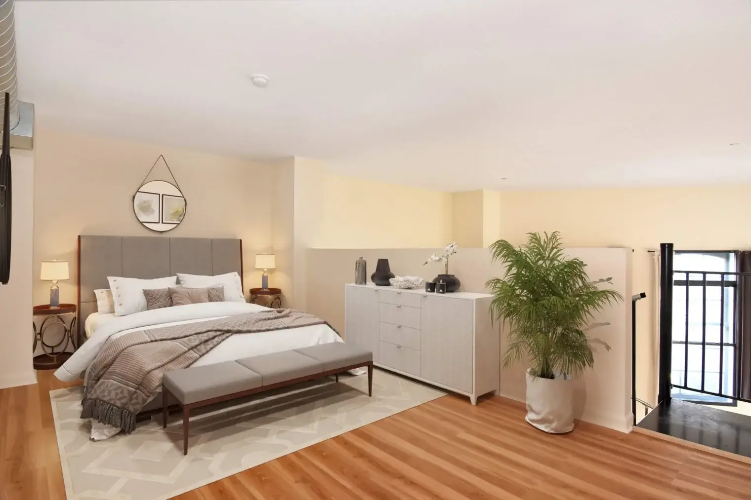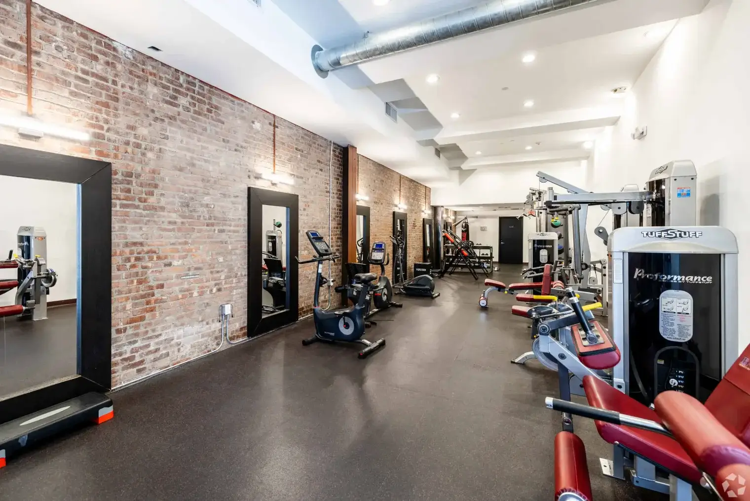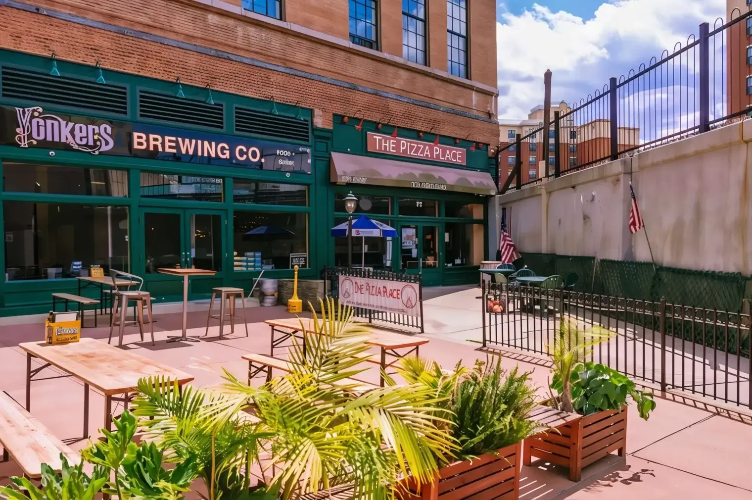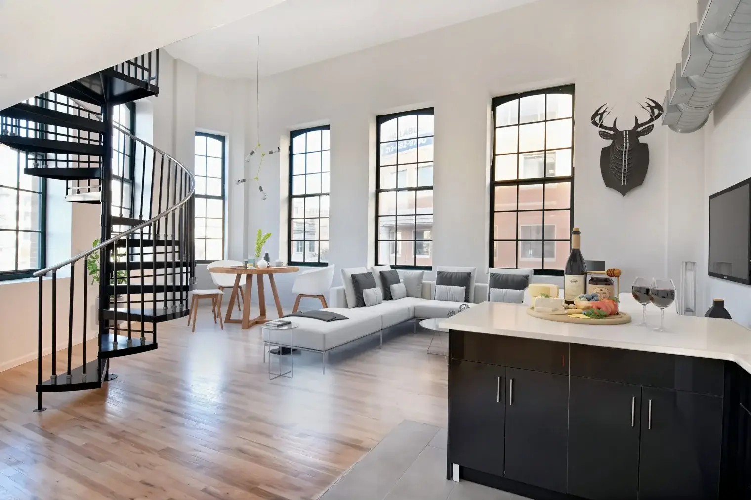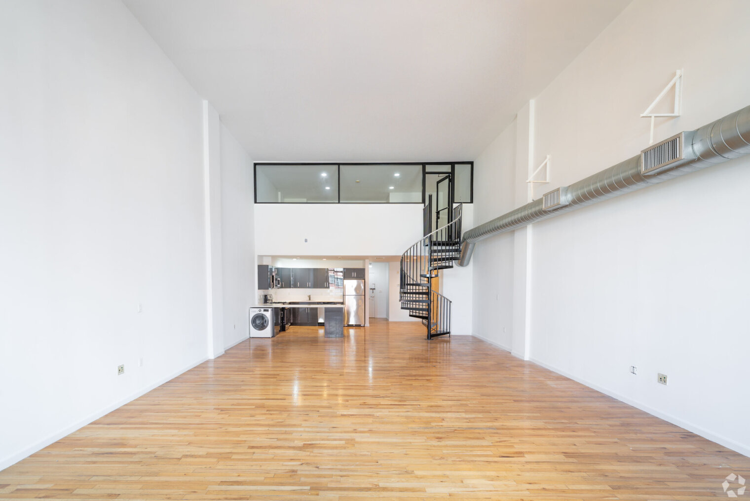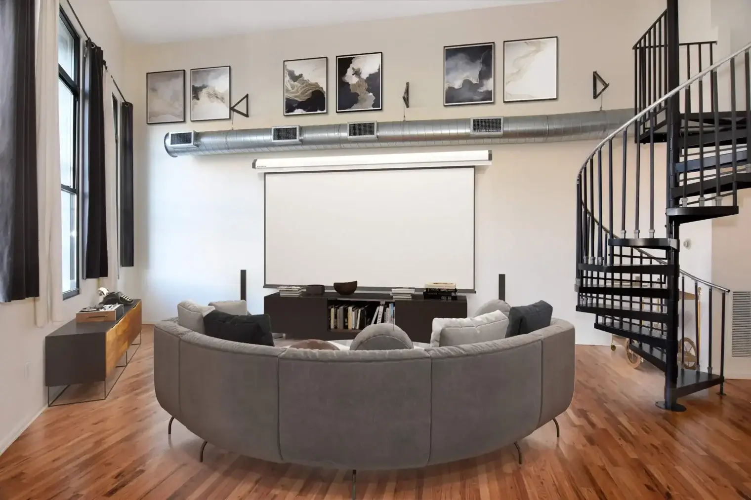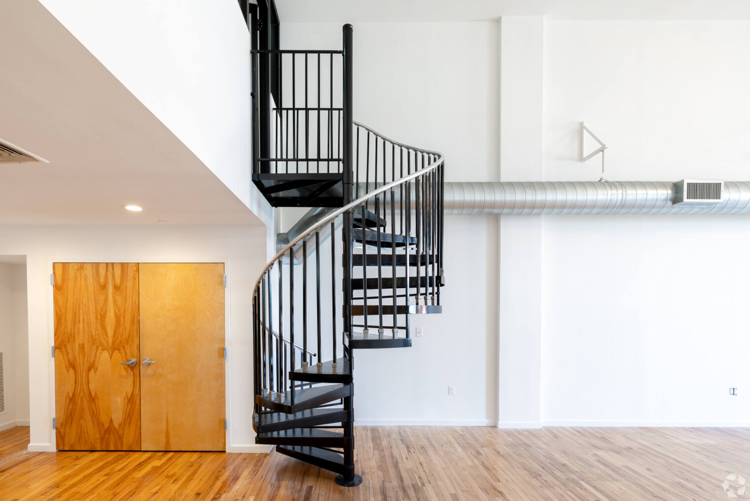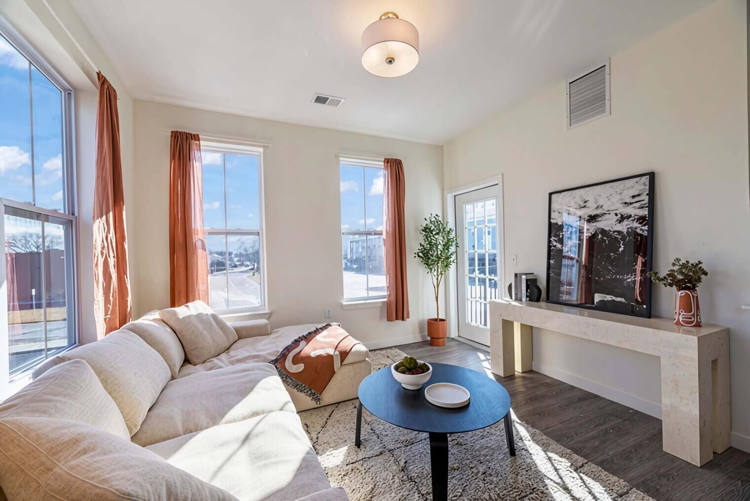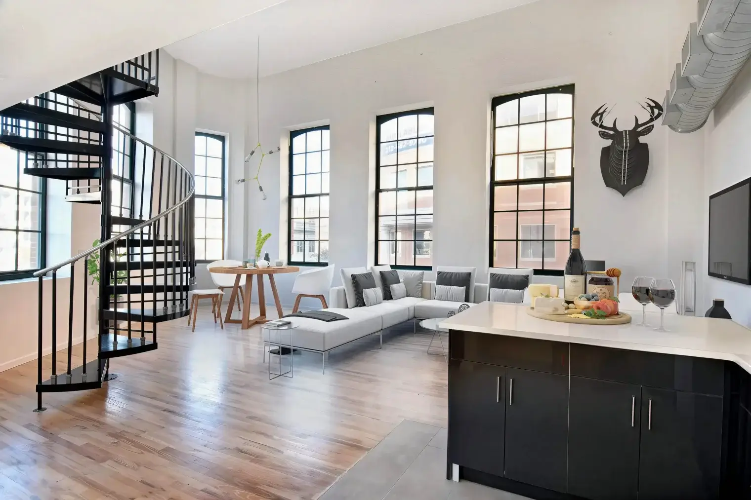Floor Plans
At Trolley Lofts, our 1-bedroom loft floor plans are crafted to suit your lifestyle. Each home features open, efficient layouts with hardwood flooring, generous storage, and oversized walk-in closets. Enjoy in-unit conveniences like a washer/dryer and high-speed internet access, plus sleek kitchens with a dishwasher and microwave. Designed for professionals and urban dwellers seeking simplicity with style.
Filter Floor Plans
Matching Floor Plans
- 1 Bed
- 1 Bath
- 1050 - 1250 Sq. Ft.
1BR - 1BTH Loft
Starting From $3,195/Month
Waitlist
We value your privacy
This site uses cookies to allow for essential site function and marketing data. By using this website you agree to our privacy policy.
